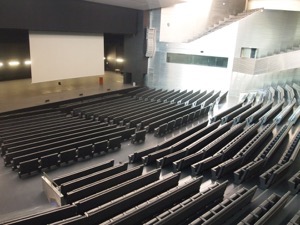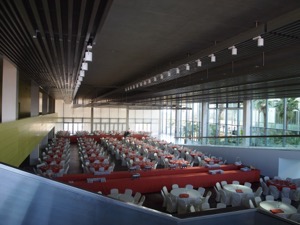2015


FIBES is Seville’s main conference and exhibition centre. It is conveniently located not far from the historic city centre and in between the Santa Justa train station and airport. There are several 4-star hotels just across the street, which work well to support major conventions and expos.
FIBES consists of two main sections linked by an impressive footbridge. FIBES I is fronted by a grand square, and behind the curved façade is 3 large halls offering 7,200 square metres of pillar-free expo space, excellent for holding exhibition and trade fairs.
FIBES II is a newly constructed contemporary building with a main auditorium that has a maximum capacity for 3,200 people. Using the latest technology, the auditorium can be partitioned into 2 or 3 smaller auditoria to suite the required meeting size. Good sound-proofing system means that these partitioned auditoria can be used simultaneously by different groups. There are a total of 71 meeting rooms in FIBES II and smart use of partitioning system allows for more rooms to be sectioned off and for more creative room configurations. Spacious indoor foyer can be converted for reception or dining purposes. The architect made good use of glass to provide natural light to almost all corners of the building, and to offer views of greenery outside the building.
To find out more about exhibition and convention space in FIBES, please visit: www.fibes.es
FIBES Conference and Exhibition Centre Seville
12/10/15
name: FIBES Conference & Exhibition Centre
location: Seville, Spain
Function Room: 3 Exhibition Halls, Auditorium and seminar rooms, outdoor space
FOR: Large exhibition, convention, concert and gala dinners


© Copyright reserved 2015. No part of this publication may be reproduced without prior permission of the publisher. All trademarks and rights to the photographs, graphics and the MICEreview name are owned by IZESS Pte Ltd.